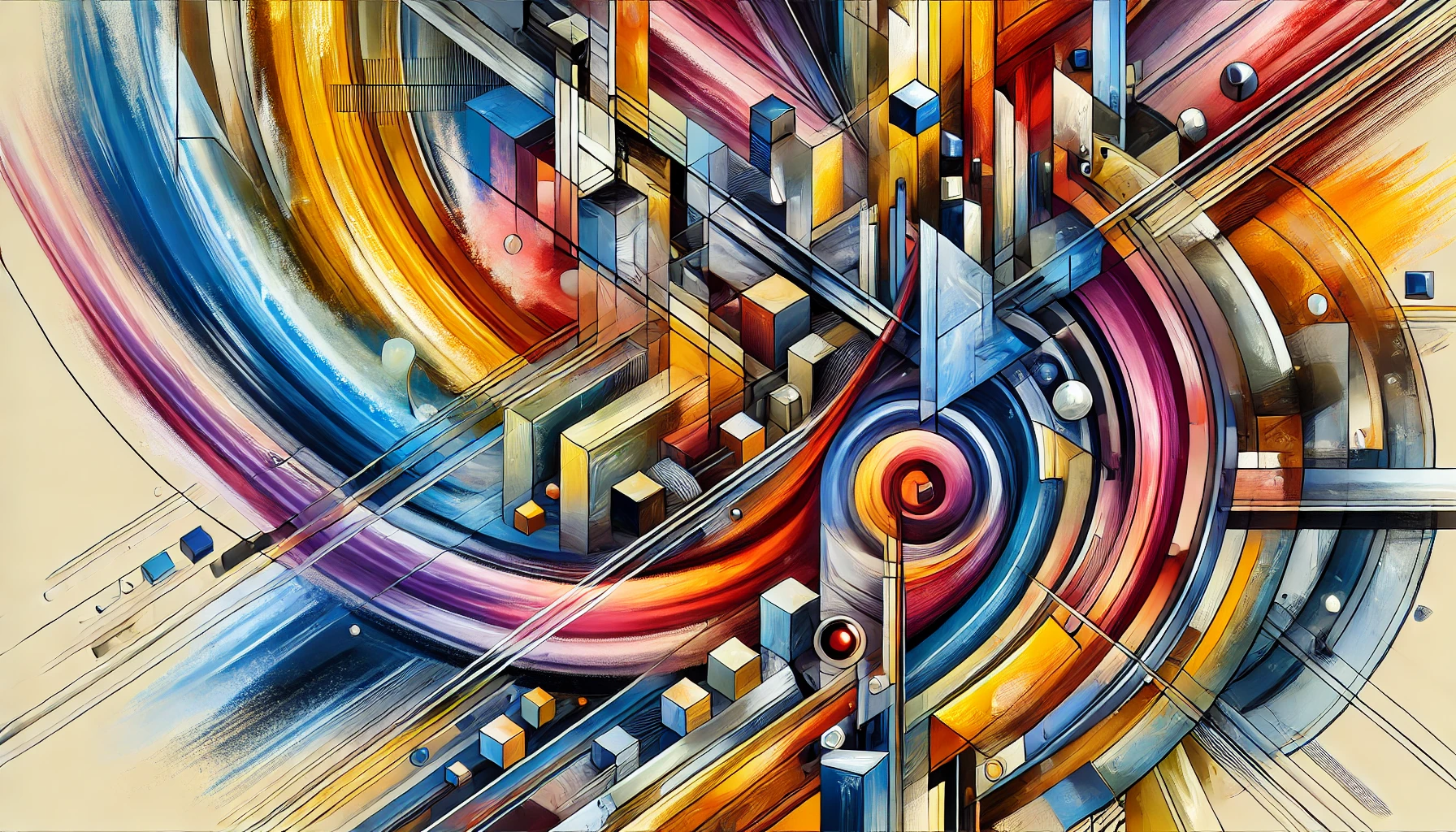THE MANSARD ROOF:
There are two primary sources behind Hooper’s subject matter. First the common features of American life (gas stations, motels, restaurants, theaters, railroads, and street scenes) and its inhabitants; and second, seascapes and rural landscapes. Hooper’s artistic maturity was marked in the year 1925, when he produced “House by the Railroad”. Nighthawks (1942), is one of the best-known of Hopper's paintings which is his paintings of groups. The appearance of the viewers will look like customers sitting at the counter of an all-night diner. The shapes and diagonals are carefully constructed. The viewpoint is cinematic—from the sidewalk, as if the viewer were approaching the restaurant.
NIGHTWALKS
ABOUT THE AUTHOR
http://www.reviewpainting.com/Edward-Hopper.htm



